The Area
A 100 years ago the famous German architect Hans Erlwein planned and built an abattoir at the Ostra peninsula. Today this area in the heart of the city of the arts Dresden implies an inexhaustible potential. Contemporary art is to be presented in exceptional premises, where it can find large-size development far from conventions and restrictive structures.
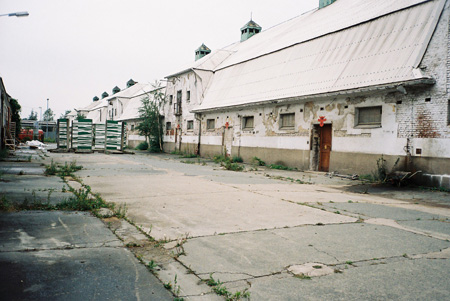
The divers architectonical characteristics of the Rinderstall (cattle barn), Heuböden (hay garrets), Futterställe (fodder barns), Sozialtrakt (social wing), Zentrallager (central store), Fettschmelze (fat smelter), Direktorenvilla (director’s mansion), Pförtnerhäuschen (gatekeeper’s house) and Amtsschlachthof (official abattoir) offer an unrivalled sprectrum of space variety where art can be presented and shown in different contexts. Since 2007 every year new buildings of the slowly tumbledowning area are opened and used partly as temporary exhibition space and partly fixed up to grow as a constant part of the emerging centre of arts.
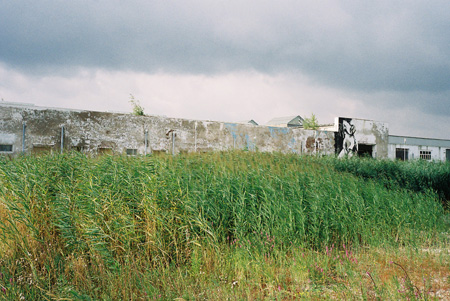
The OSTRALE’s vision is to question conventional standards, to open them and simultaneously offer ways to newly interpret contemporary art. The diversity of the room structures is kind of inspiration and sensory perception in the creation of artwork for the artist and in the reception of the same through the public.
The nearby city centre, the persistent transformation of the Ostra peninsula as well as the flora and fauna of the Elbe meadows, which stand for peace and recreation convert the OSTRALE to something special, a hidden jewel in the heart of the busy town.
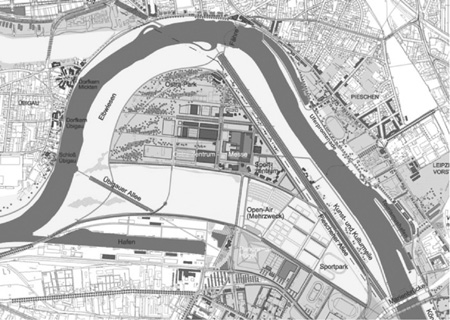
History - Großes Ostragehege
The Ostragehege is located in the core area of the former world cultural heritage of the “Dresdner Elbtal”, the valley of the river Elbe. It is bordered in the East by the “Marienbrücke”, in the South by the district Friedrichstadt and in the West by the Alberthafen, the largest inland port of Dresden. The river Elbe surrounds the Ostragehege in a semi circle resulting the area to be a peninsula.
The Ostragehege is named after the village Ostra, which has been mentioned in 1209 for the first time. Ostra means “island”, though the village has been located in the today’s Friedrichstadt. With the construction of the fortress of Dresden the area around Ostra has been developed as “Ostravorwerk” (outer defence). Hence in 1568 the village has been disbanded and the inhabitants has been resettled close to the village Leubnitz (from then on Leubnitz-Neuostra).
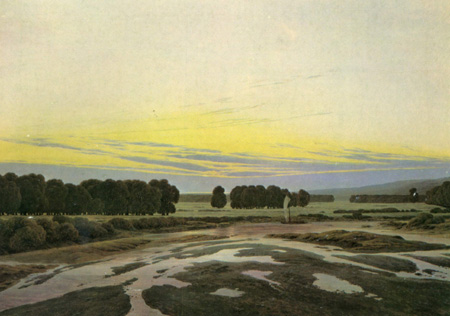
Caspar David Friedrich: „Das Große Gehege“ (1832)
Prior to urban expansion in the 19th century the area has been affected by a partly wooded marsh area. For a long period wet lands marked the Ostragehege, caused by the stream Weißeritz, which ended into the Elbe above the peninsula and created a perment flooded and marsh zone. Through man-made influences like the relocation of the Weißeritz stream course, large area banking, the expansion of the Elbe river banks, housing and the construction of the harbour the river banks and the hydrological circumstances changed remarkably.
Dresden stockyard and abattoir
The abattoir, constructed by the city’s planning commissioner Erlwein consisted of 68 buildings. After five years of mounting the inauguration took place on August 19th 1910. The ensemble of buildings in the so-called “Heimatschutzstil” architecture is a prominent example of the Art Nouveau industrial architecture.
The complex has been constructed in form of a housing scheme, which is embraced by a circular road. Close to the “Schlachthofring” (abattoir circle) a stockyard with railway access has been situated next to cattle and flock barns, slaughterhouses, a boiler- and machine house, a cold store and a restaurant. The capacity of the abattoir in the year 1910 covers 550 pieces of cattle, 3.450 veal and sheep and 2.500 pieces of pork per day.
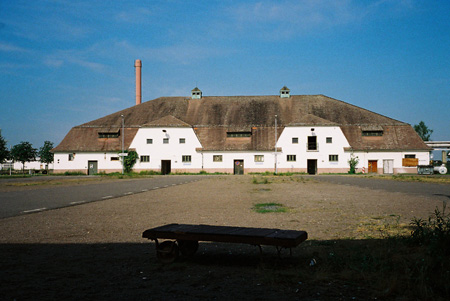
The bombing in February 1945 did heavy damage to the buildings of the abattoir. Because of the acute food shortage of the post war period the buildings has been quickly reconstructed in a reduced version leaving the loss of a large part of the Art Nouveau architecture. During the German Democratic Republic the state combine of meat went on using the complex.
Today the worthwhile historic buildings are under preservation order.

